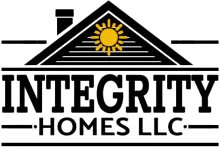Integrity Homes
- 240 Goodwill Rd
- Minden, LA 71055
- Call Us: (318) 497-7431
- https://myintegrityhomes.com/

2025 --THE GOLDFINGER-- Integrity Homes
Selling Price -
$81,995.00
Options in this 16x80 Include: Free 2X6 Exterior Walls, 3x5 Vicinity Grey Tile Shower with Tile Floor, Ceiling Vents, Stainless Appliance Package with Overhead Microwave, Natural Stain Cedar Shutters, Digital Fireplace, and Fifty Gallon Water Heater.
Information
The Goldfinger3 Bedroom, 2 Bath, 1140 Living Square Feet
2025 Sunshine Homes, Arc Series
Model: ARC1680-8000
Insulation (Ceiling): R-30
Exterior Wall Studs: 2 x 4 Exterior Walls
Floor Decking: 23/32” OSB Floor Decking
Insulation (Floors): R-11
Floor Joists: 2 x 8
Other: 7/16” OSB Roof Decking
Insulation (Walls): R-11 (R-19 if 2 x 6 walls in Multi Section option)
Additional Specs: Raised Panel Shutters (Front Door Side and Hitch End) / Exterior Outlet at Front and Rear Door / Exterior Faucet on Rear Side of Home
Front Door: 36 x 80 Front Doors w/ Full View Storm / Shutters (Front Door Side on Multi) (Front Door Side and Hitch End on Single)
Exterior Lighting: Exterior Coach Lights at Front and Rear Door
Rear Door: 36 x 80 Rear Doors w/ Full View Storm
Shingles: Architectural Shingles
Siding: 7/16” OSB Wrap under Vinyl Siding
Window Type: Low E Vinyl Thermopane Windows (2 over 2 Mulls)
Carpet Type Or Grade: Beau Flor Roll Goods Throughout
Ceiling Texture: Drywall Ceilings w/ Knockdown Finish
Interior Doors: 2 Panel Interior Doors
Interior Lighting: 13” 2 Bulb Lights / 2 Stem Lights Over Island / 2 Bulb Vanity Lights Over Lavs
Molding: 2” Batten Crown and Base Molding
Wall Finish: Laminated Designer 5/16” Sheetrock on Interior Walls
Highlights
- $81,995.00
- Minden, Louisiana
- New
- In Stock
- 1600
- 2025
- --THE GOLDFINGER--
- Integrity Homes
- AL-S-3-01600
- Driftwood with Cedar Shutters
- Available
- 3
- 2
Specifications
- 3
- 2