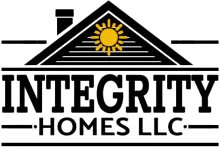Integrity Homes
- 240 Goodwill Rd
- Minden, LA 71055
- Call Us: (318) 497-7431
- https://myintegrityhomes.com/

2025 --THE LAKEHOUSE-- Integrity Homes
Selling Price -
$69,995.00
Options in this 16x70 Include: Sliding Glass Exterior Door, Stainless Appliance Package with Overhead Microwave, and a Six Foot Covered Front Porch.
Information
The Lakehouse2 Bedroom, 2 Bathroom, 810 Living Square Feet.
2025 Sunshine Homes, Arc Series.
Model: ARC1670-7051-15-NEW
Insulation (Ceiling): R-14
Exterior Wall Studs: 2 x 4 Exterior Walls
Floor Decking: 23/32” OSB Floor Decking
Insulation (Floors): R-11
Floor Joists: 2 x 8 Floor Joists
Other: 7/16” OSB Roof Decking
Insulation (Walls): R-11
Additional Specs: Raised Panel Shutters (Front Door Side and Hitch End) / Exterior Outlet at Rear Door / Exterior Faucet at Front Door Side
Front Door: 34 x 76 Front Door with 4 x 24 Window and Full View Storm
Exterior Lighting: Exterior Coach Lights at Front and Rear Door
Rear Door: 34 x 76 Blank Rear Outswing Door
Shingles: Architectural Shingles
Siding: 7/16” OSB Wrap under Vinyl Siding
Window Type: Low E Vinyl Thermopane Windows (2 over 2 Mulls)
Ceiling Texture: Drywall Ceilings with Knock Down Finish
Interior Doors: 2 Panel Interior Doors
Interior Lighting: 13” 2 Bulb Lights / Can Lights in Utility / Master Closet
Molding: 2” Batten Crown and Base Molding
Wall Finish: Laminated Designer 5/16” Sheetrock on Interior Walls
Interior Flooring: Congoleum Roll Goods (Wild Dove)
Highlights
- $69,995.00
- Minden, Louisiana
- New
- In Stock
- 1602
- 2025
- --THE LAKEHOUSE--
- Integrity Homes
- AL-S-3-01602
- Upgraded Slate with Cedar Shutters
- Available
- 2
- 2
Specifications
- 2
- 2