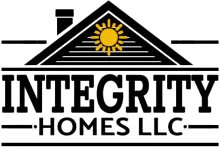Integrity Homes
- 240 Goodwill Rd
- Minden, LA 71055
- Call Us: (318) 497-7431
- https://myintegrityhomes.com/

2026 --THE AVENGER-- Integrity Homes
Selling Price -
$135,995.00
Options in this 1,980 Sq Ft 32x70 Include: 2x6 Exterior Walls, Ceiling Vents, Stainless Appliance Package with Overhead Microwave, 3.5 Ft By 7 Ft Vicinity Grey Tile Shower with Pebble Tile Floor, and 60 Inch Entertainment Center. This Loaded Home is Priced Right at only $70 per Foot!
Information
"The Avenger"Manufactured
4 Beds 2 Baths 1980 Sq. Ft. 32’0 x 70’0
Insulation (Ceiling): R-30
Exterior Wall Studs: 2 x 4 Exterior Walls
Floor Decking: 23/32” OSB Floor Decking
Insulation (Floors): R-11
Floor Joists: 2 x 8
Other: 7/16” OSB Roof Decking
Insulation (Walls): R-11 (R-19 if 2 x 6 walls in Multi Section option)
Additional Specs: Raised Panel Shutters (Front Door Side and Hitch End) / Exterior Outlet at Front and Rear Door / Exterior Faucet on Rear Side of Home
Front Door: 36 x 80 Front Doors w/ Full View Storm / Shutters (Front Door Side on Multi) (Front Door Side and Hitch End on Single)
Exterior Lighting: Exterior Coach Lights at Front and Rear Door
Rear Door: 36 x 80 Rear Doors w/ Full View Storm
Shingles: Architectural Shingles
Siding: 7/16” OSB Wrap under Vinyl Siding
Window Type: Low E Vinyl Thermopane Windows (2 over 2 Mulls)
Ceiling Texture: Drywall Ceilings w/ Knockdown Finish
Interior Doors: 2 Panel Interior Doors
Interior Lighting: 13” 2 Bulb Lights / 2 Stem Lights Over Island / 2 Bulb Vanity Lights Over Lavs
Molding: 2” Batten Crown and Base Molding
Wall Finish: Laminated Designer 5/16” Sheetrock on Interior Walls
Interior Flooring: Roll Goods T/O
Highlights
- $135,995.00
- Minden, Louisiana
- New
- 2026
- --THE AVENGER--
- Integrity Homes
- Available
- 4
- 2
Specifications
- 4
- 2